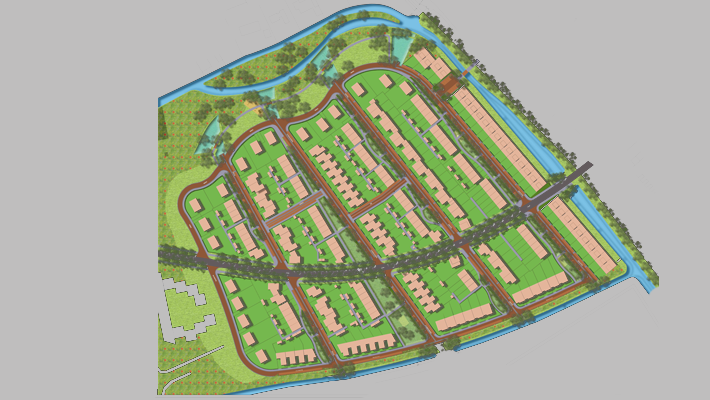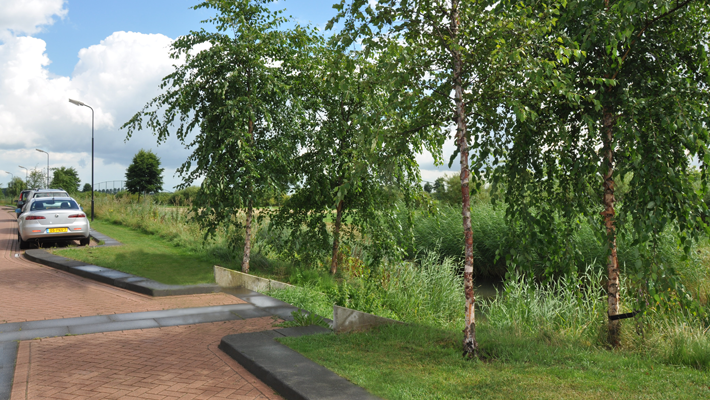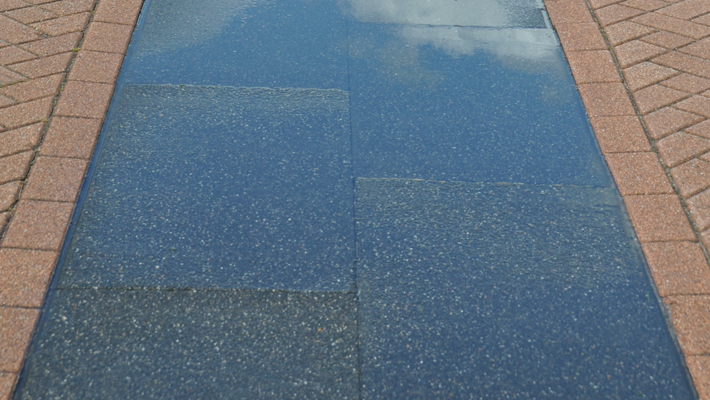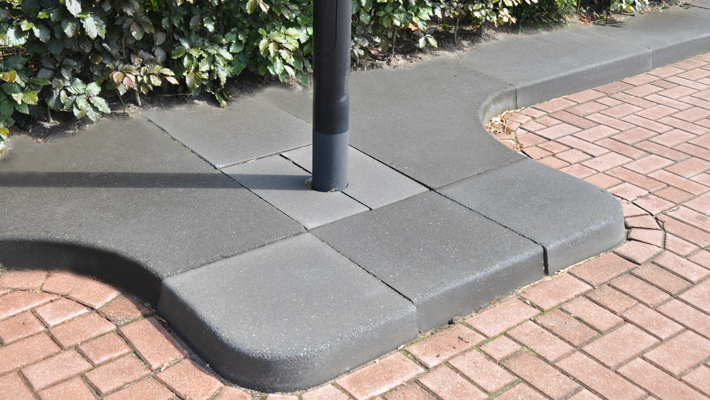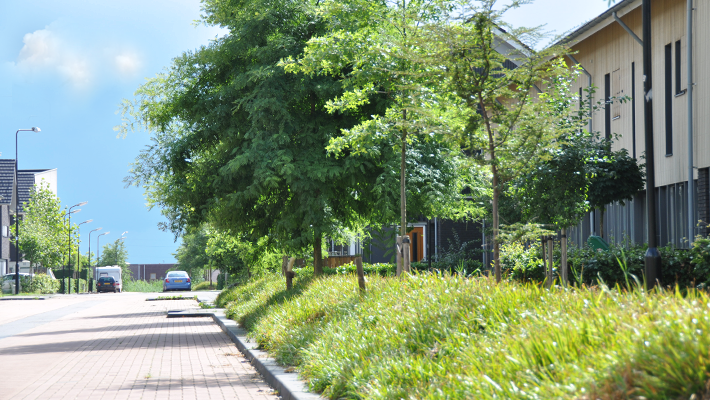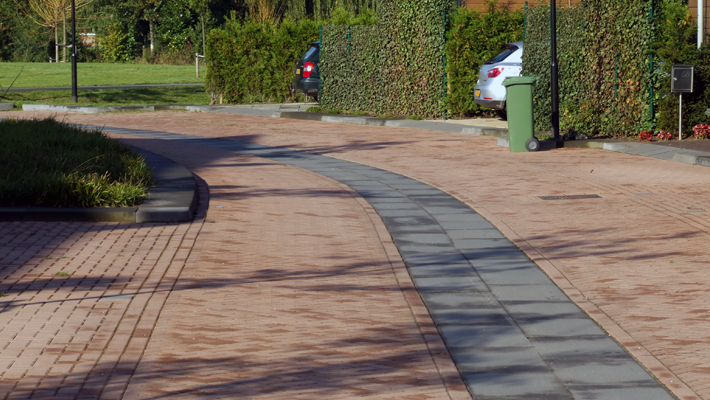Empel III
Location 's-Hertogenbosch | Client Municipality of ‘s-Hertogenbosch | Architect Molenaar&Bol&van Dillen architects, Hilberink Bosch architects, Klunder | Design 2006-2007 Realization 2009-2010
With over 200 houses, Empel III is the last extension of the village Empel, north east of ‘s-Hertogenbosch.
HOUTMAN+SANDER designed the public space for this project. The green zone and water system are very important in this design: rainwater flows through a broad drain pipe onto lower situated park spaces and in the streets.
“The green zone and water system are important supporters of this project”
Trees will be planted on a little dike covered in wood rush. This flows into a infiltration zone the side of the row houses. Broad bands of concrete form the heart of the road and the edges of the green zone and parking space. Simple, robust materials in a very green context.
