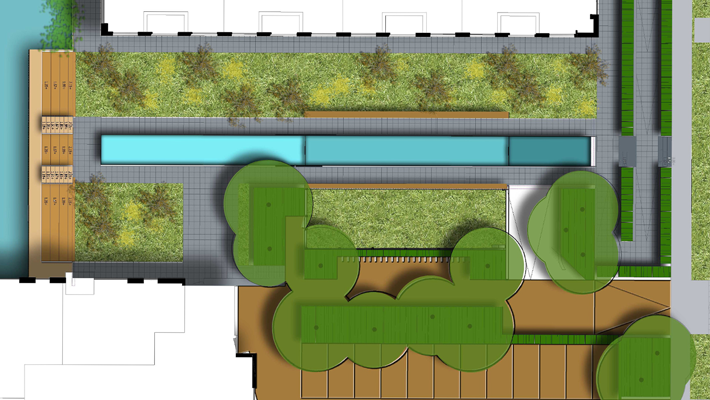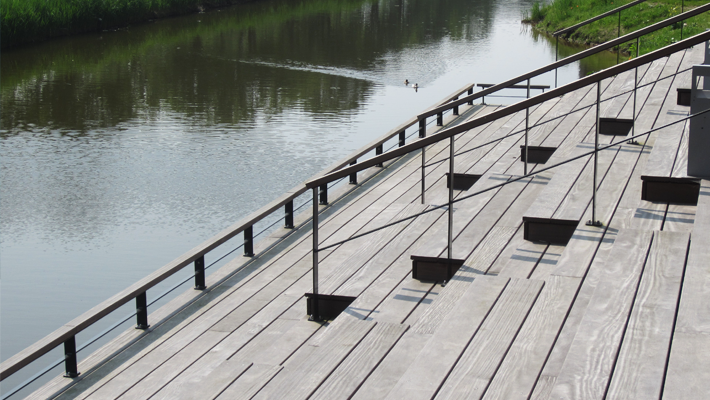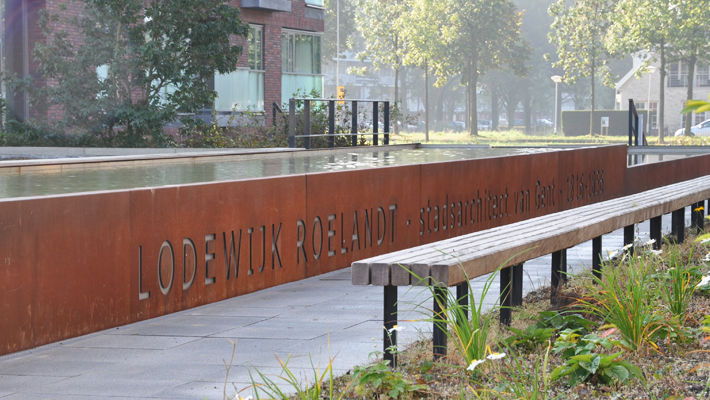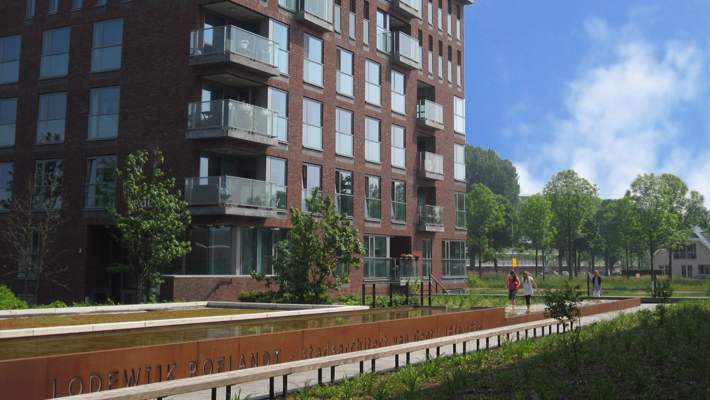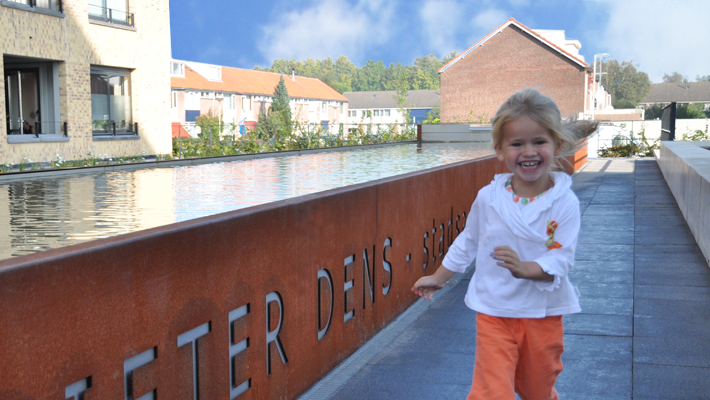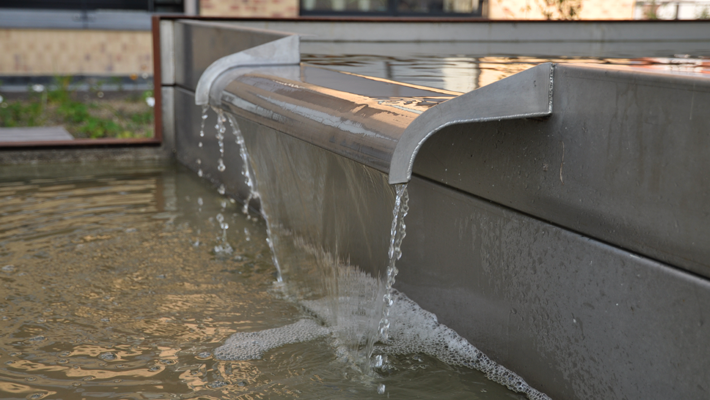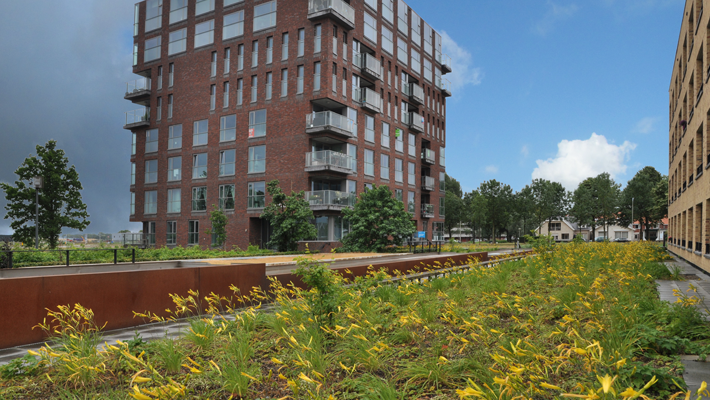Tussen de Meesters
In Breda’s Bernard de Widestraat, high-rise buildings have been replaced by an array of new apartments and assisted living units. For the second phase of this project, HOUTMAN+SANDER designed the roof garden and outdoors.
“Stone staircases, slopes and wooden staircases on the waterfront lead visitors to the mostly green deck”
Two residential buildings of 4 and 8 stores high will be connected with a partly deepened parking garage. HOUTMAN+SANDER designed a roof garden on top of this, its 40 meter long water element being the most striking. Stone staircases, slopes and wooden staircases on the waterfront lead visitors to the mostly green deck. The public parking space forms a square like open space of clinkers, partly deepened in front of the high tower. The sweet gums, with multiple trunks, form a green zone with the hedge of hornbeams.
