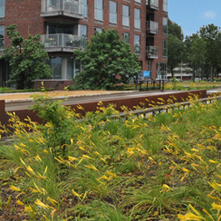
- yellow day-lilies on the roof garden flourished as never before!
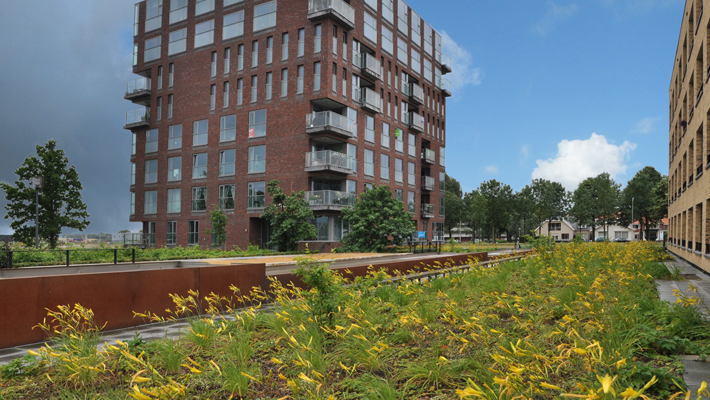
On our way to a meeting in Breda, we visited a project by HOUTMAN+SANDER that was completed more than 5 years ago: Tussen de Meesters. And fortunately, the yellow day-lilies on the roof garden flourished as never before!
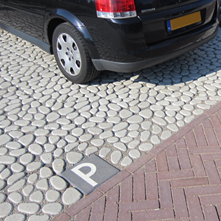
- The public space of our project www.wonenindenbergh.nl in Boxtel starts to take shape
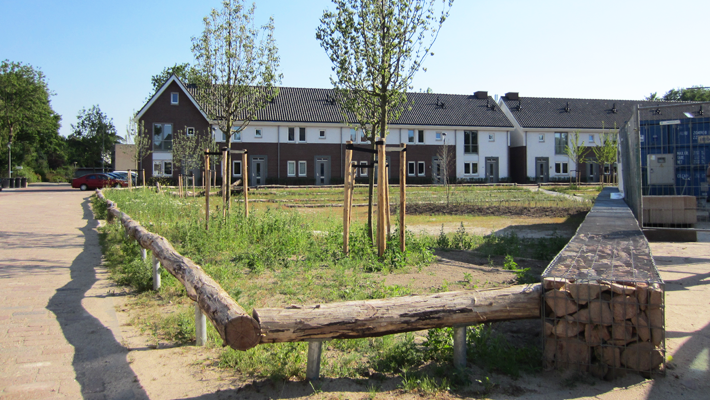
The public space of our project www.wonenindenbergh.nl in Boxtel starts to take shape. With B.V. Bouwbedrijf Hazenberg.
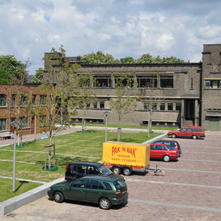
- De Transformatie wins Willem Diehlprijs 2015
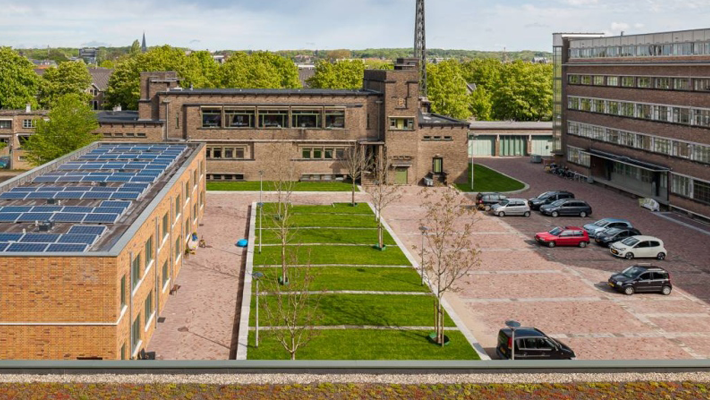
Very proud of course! And of course with great honour for our amazing client # volkshuisvesting Arnhem! Read more, click here.
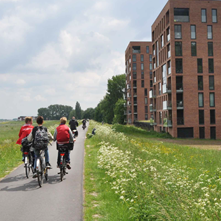
- Project Langs de Rijn in Arnhem nearly completed
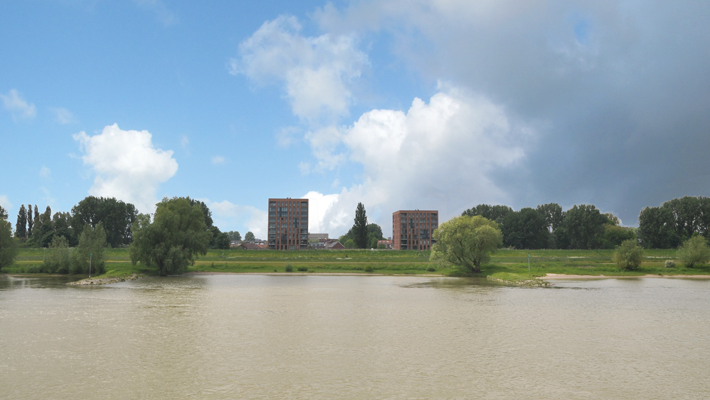
Residential buildings and parking become all wrapped up by planting. HOUTMAN+SANDER made the urban design together with Thijs Asselbergs Architecture (ATA) and is responsible for the design of the exterior around the buildings and the design of the park area. aTA is the architect of the two residential buildings.

- We have moved!
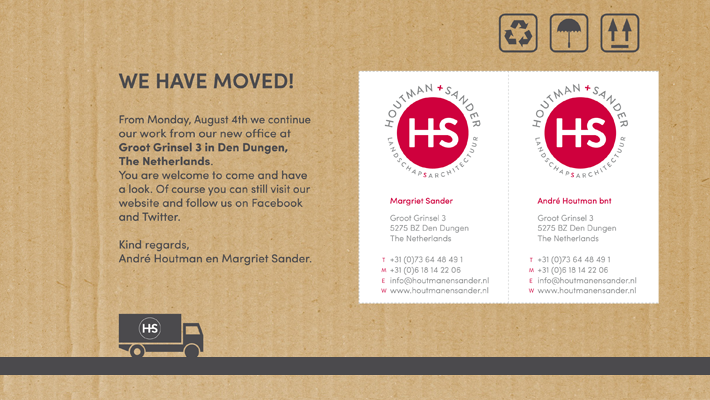
From Monday, August 4th we continue our work from our new office at Groot Grinsel 3 in Den Dungen, The Netherlands. You are welcome to come and have a look. Of course you can still visit our website and follow us on Facebook and Twitter.
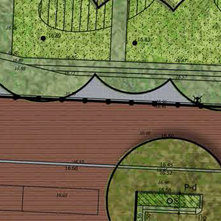
- Draft second phase redevelopment village center Mill established
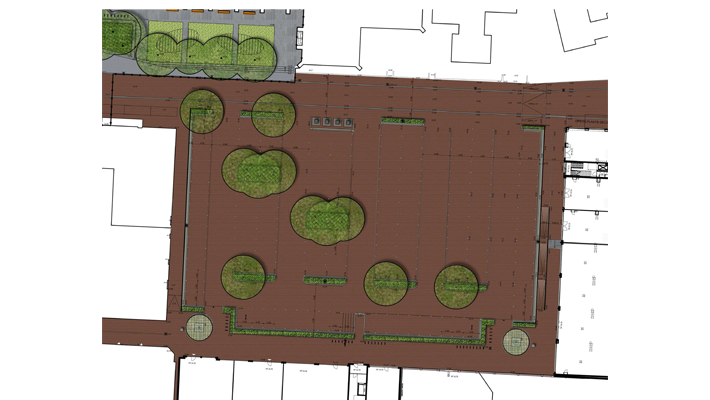
The redesign of the Market and surrounding area connects to the already realized redesign of the Kerkplein and the Stationsstraat/Kerkstraat. The area consists of a large, multipurpose plaza (parking, market, events), pedestrian zone and access route to the center. The materialization of the first phase will be put in this area: large groups of trees, baked paving material and stone stairs/edges.
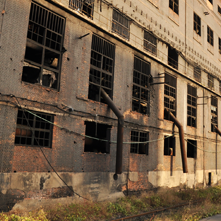
- Masterplan Industrial heritage Taiyuan China
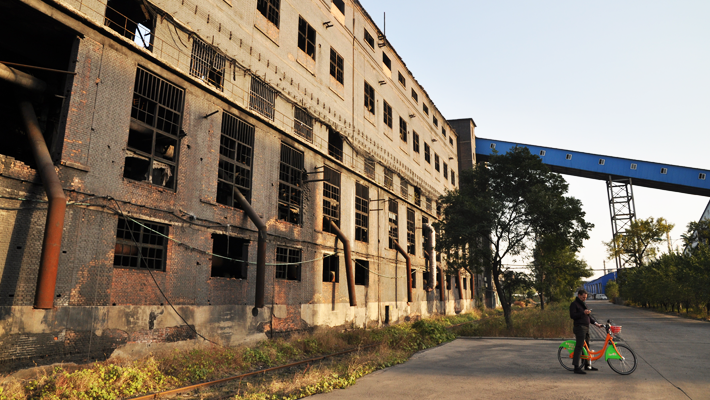
HOUTMAN + SANDER is currently working in cooporation with other companies to make the completion of the master plan for the Taiyuan Industrial Heritage Transformation project in Taiyuan, China. Our office for landscape architecture works in an international, multidisciplinary team, led by OMA Hong Kong. Old factories are being transformed into a place for art and culture and a new living and working environment. Outdoor spaces are transformed into boulevards, squares, parks and courtyards.
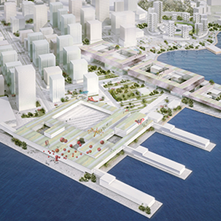
- HOUTMAN+SANDER designs public space Chinese harbour Prince Bay
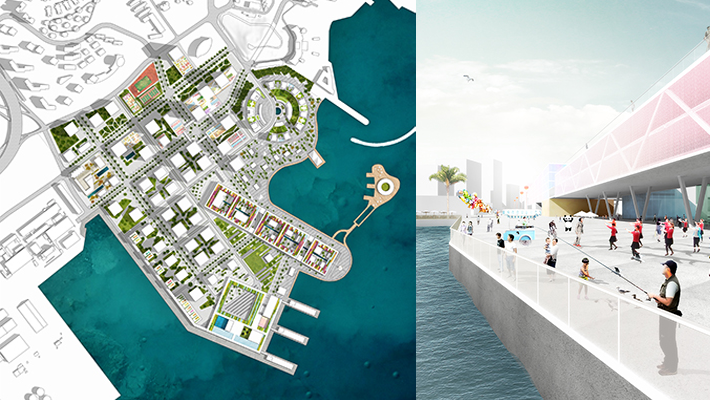
In collaboration with OMA architects, HOUTMAN+SANDER is making a design for the public space of Prince Bay, a harbour in the Chinese region of Shenzhen. A city will be developed here, consisting of three parts, that will transform Prince Bay from an access point into a destination. The public open space of this project plan fits its scale, but the details are made to measure a personal perception. In the design of this landscape structure, the synergy between city and waterfront is key. The design of the public open space is wooded and water-oriented.

- First part of restructuring public space town centre of Mill is done
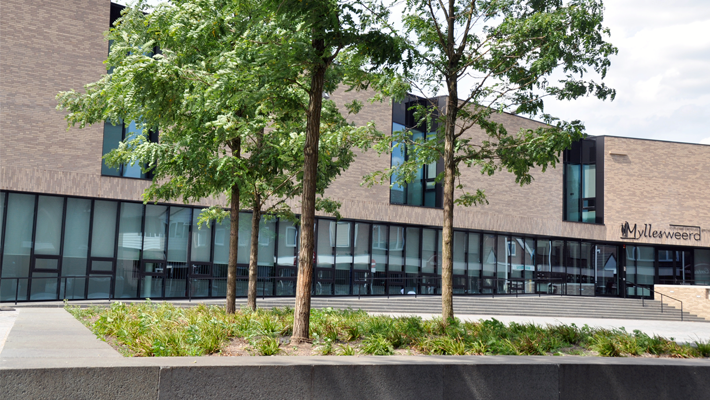
In Mill’s town centre, the past few months a lot work has been done to finish phase 1 of the restructuring of public space before this summer. After opening the new cultural center (April 2012), the restructuring of public space started. To keep any inconvenience for the shopkeepers to a minimum, this project was realized in phases. With a great final result: the town can be proud again of its characteristic lanes. Also, the carefully detailed outdoors offers room for large events without losing the intimacy of the town.
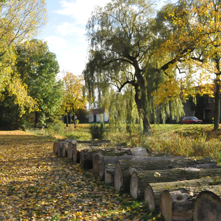
- Outlines of building dike zone Malburgen, Arnhem, visible
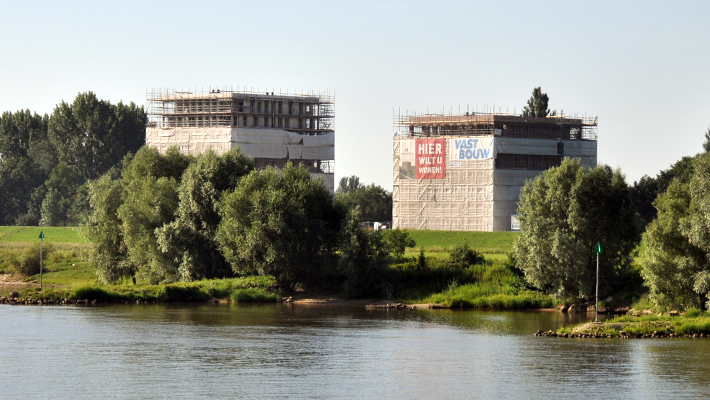
On the south side of the Rijn river, close to Arnhem’s city centre, two residential towers arise as part of a seven tower ensemble being built on this location. Together with Thijs Asselbergs architects, HOUTMAN+SANDER has been working on this urban plan the past few years. At the moment, construction is going great at the first building site. When this has been completed, the structuring around the towers and the restructuring of the park, both designed by HOUTMAN+SANDER, can start.
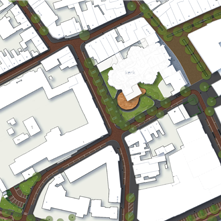
- Plan for redevelopment village centre of Vught approved by members of the city council
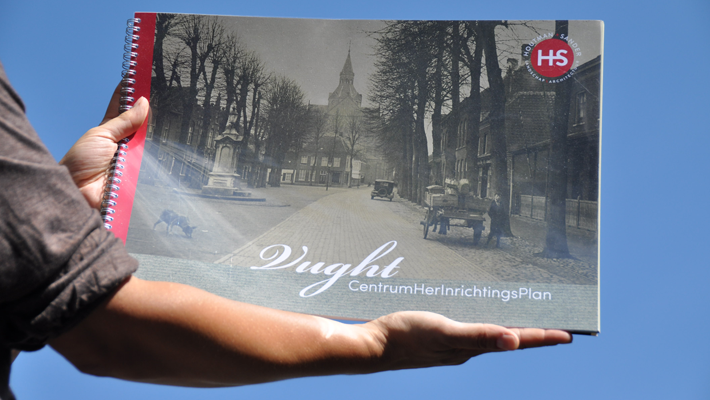
The Municipality of Vught asked HOUTMAN+SANDER to design the restructuring of public space in the old city centre. Now the restructuring plan has been approved, the design can be realized in phases. At this moment, new residential and shopping facilities are being built in Vught. Restructuring the surrounding streets will start after this. On this website, we report to you about this project.